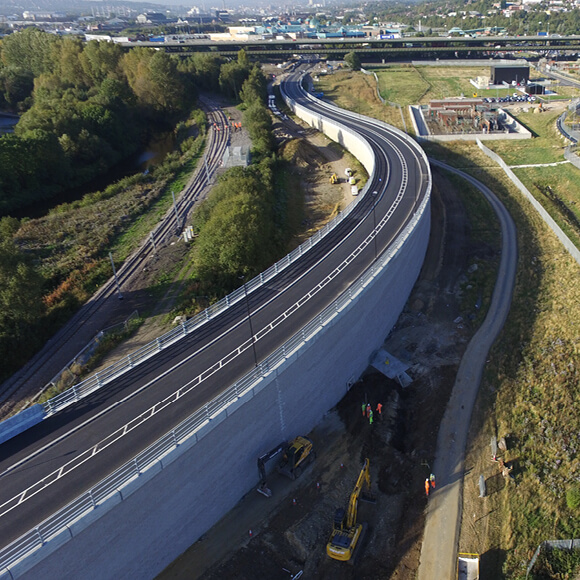
Reinforced Soil Retaining Walls & Slopes
Long-term durability and cost-saving retaining wall reinforcement solutions
In cases where reinforced soil retaining walls and soil slope reinforcement are required, you are presented with some difficult choices. Slope retaining wall solutions are varied, including reinforced concrete, soil-retaining mesh systems, retaining gabion walls, crib walls, sheet piling and masonry. Increasingly, design engineers are looking to Tensar for a tailored solution from a single source.
TensarTech® retaining wall solutions provide a range of reinforced soil structure products with a choice of faces to suit local design codes, budget, environmental constraints and aesthetic requirements. They are designed as ‘true systems’ using carefully integrated components for superior structural integrity and maximising the available land.
Reinforced soil retaining wall systems rely on geogrids along with a choice of facing (typically concrete blocks or wire mesh) to support a sloping soil mass. This allows for rapid and economical construction, reducing conventional construction times, avoiding the need for specialist skills and often enabling the utilisation of site-won fill materials.
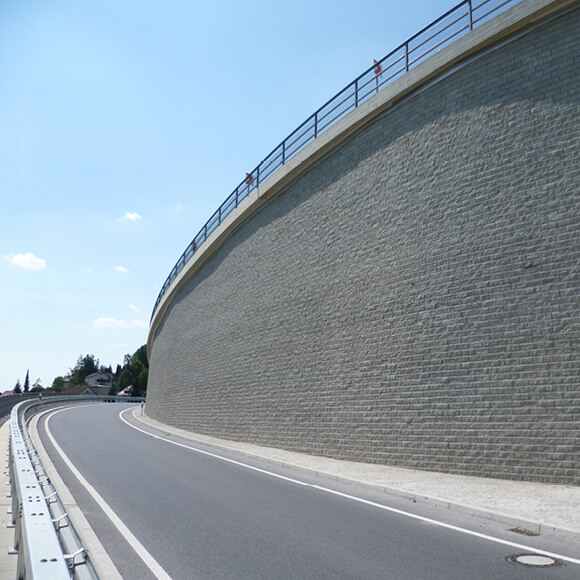
Reinforced Soil Wall
Tensar offers a range of TensarTech reinforced retaining wall systems for permanent and temporary structures. Reinforced earth walls are designed as reinforced soil (or mechanically stabilised earth (MSE) structures with a choice of facing: modular concrete blocks, segmental panels, full-height concrete panels or wire mesh options.
Our TensarSoil wall and slope software enables engineers to design and generate plans for reinforced soil walls, slopes, and bridge abutments.
Need a retaining wall or slope design for your project?
Tensar’s design team can produce a free of charge “Application Suggestion” to illustrate what Tensar can achieve and how much value can be added to your project.
Request Design Assessment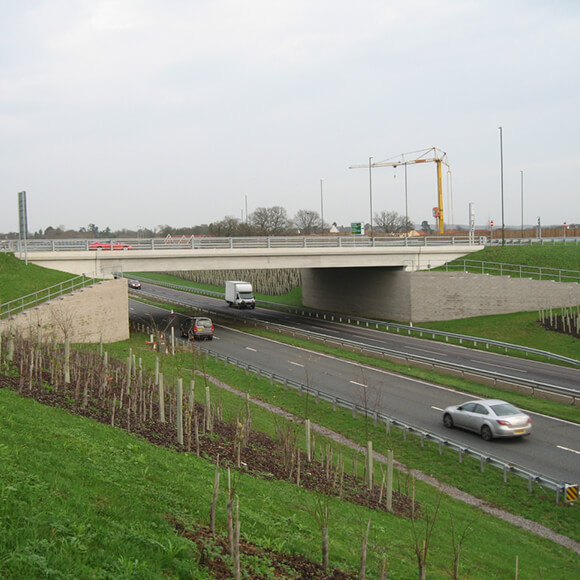
Bridge Abutments
In the case of bridge abutments, reinforced earth retaining walls are increasingly common to support the bank seat directly on the reinforced soil block. This transfers all bridge loading stress into the reinforced soil structure, resisting seismic loading and structural damage. Tensar reinforced earth walls for bridge abutments offer major cost savings and reductions in construction time compared to alternative methods.
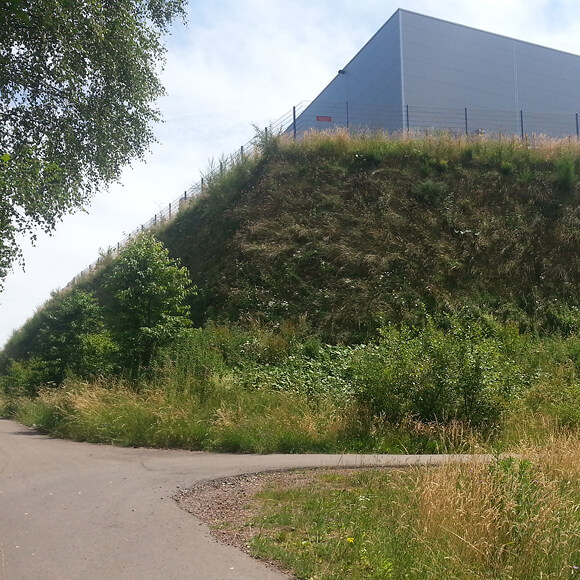
Steep Slopes
Steepened reinforced earth wall slopes with a face angle up to 70°, can offer alternatives to vertical walls, at considerably lower cost. Typically these earth retaining slopes have a ‘green’ facing of grass or selected planting to enhance local identity; they are aesthetically appealing with a reduced environmental impact.
Ultimately these types of earth retaining walls enhance the sustainability of a project. Waste or site-won materials are often suitable for the structural fill, which supports both reductions in costs and essential long-term sustainability goals.
Need a retaining wall or slope design for your project?
Tensar’s design team can produce a free of charge “Application Suggestion” to illustrate what Tensar can achieve and how much value can be added to your project.
Request Design Assessment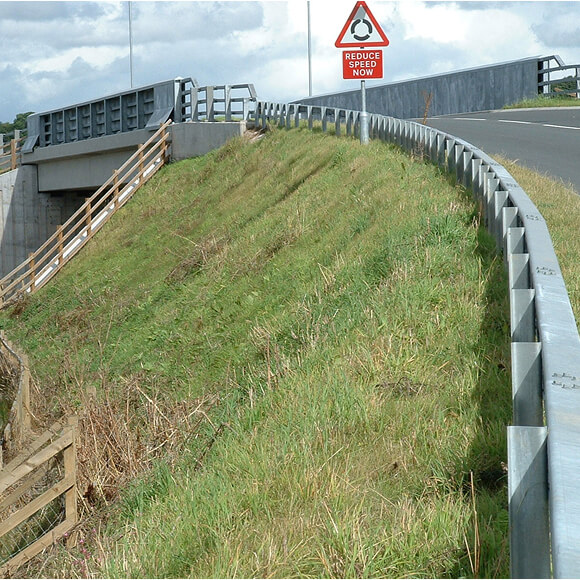
Slope Repair
Failed slopes are common, and changing rainfall patterns due to climate change seem likely to increase such occurrences around the globe. Excavation and replacement of failed materials has been the most common approach for reinstatement of slopes, up to now. Tensar reinforced soil retaining walls offer a cost efficient alternative, often re-using the failed materials to repair the slope, as well as incorporating geogrid reinforcement to provide stability and resilience.
Need a retaining wall or slope retaining wall design for your project?
Tensar’s design team can produce a free of charge “Application Suggestion” to illustrate what Tensar can achieve and how much value can be added to your project.
Request Design AssessmentThe Benefits of Reinforced Soil Retaining Walls
Compared to alternative structural solutions, TensarTech® GreenSlope Systems (with a choice of face angles from 20˚ to 90˚) offer rapid construction, usually needing no crane lifts or temporary propping. This cuts construction times by up to half, thus giving up to 75% cost savings
Additionally, reinforced soil retaining walls benefit from environmental advantages, including the use of site-won or waste-fill materials. They can also significantly reduce construction carbon emissions and prevent wastage with a service life of up to 120 years.
Our internationally-certified reinforced earth wall systems and products provide options of architectural and natural finishes, as well as design and component options for easily-built curves and terraces. Tensar’s full design service includes working drawings, material schedules and method statements to help your business.
What is an Earth Retaining Wall?
Earth retaining walls, also known as reinforced earth walls, support a mass of earth to form a vertical or near-vertical face. They may be required on a sloping site to create terraces with minimum footprint, to relieve lateral earth pressure from adjacent structures, or to carry surcharge and live loading. There are many types of retaining walls, including gravity retaining walls, cantilever retaining walls, embedded retaining walls and reinforced soil retaining walls.
How do you reinforce a soil retaining wall?
There are several options for reinforcing a soil retaining wall:
- Extend the footing at the project base
- Implement a drainage system to manage water pressure behind the wall
- Add mechanical reinforcement within the wall structure, such as Tensar uniaxial geogrids to reinforce the soil behind the wall.
Reinforced Soil Walls and Slopes Related Products & Systems
There are no results that match your search. Please try another search or Contact Us with further questions.
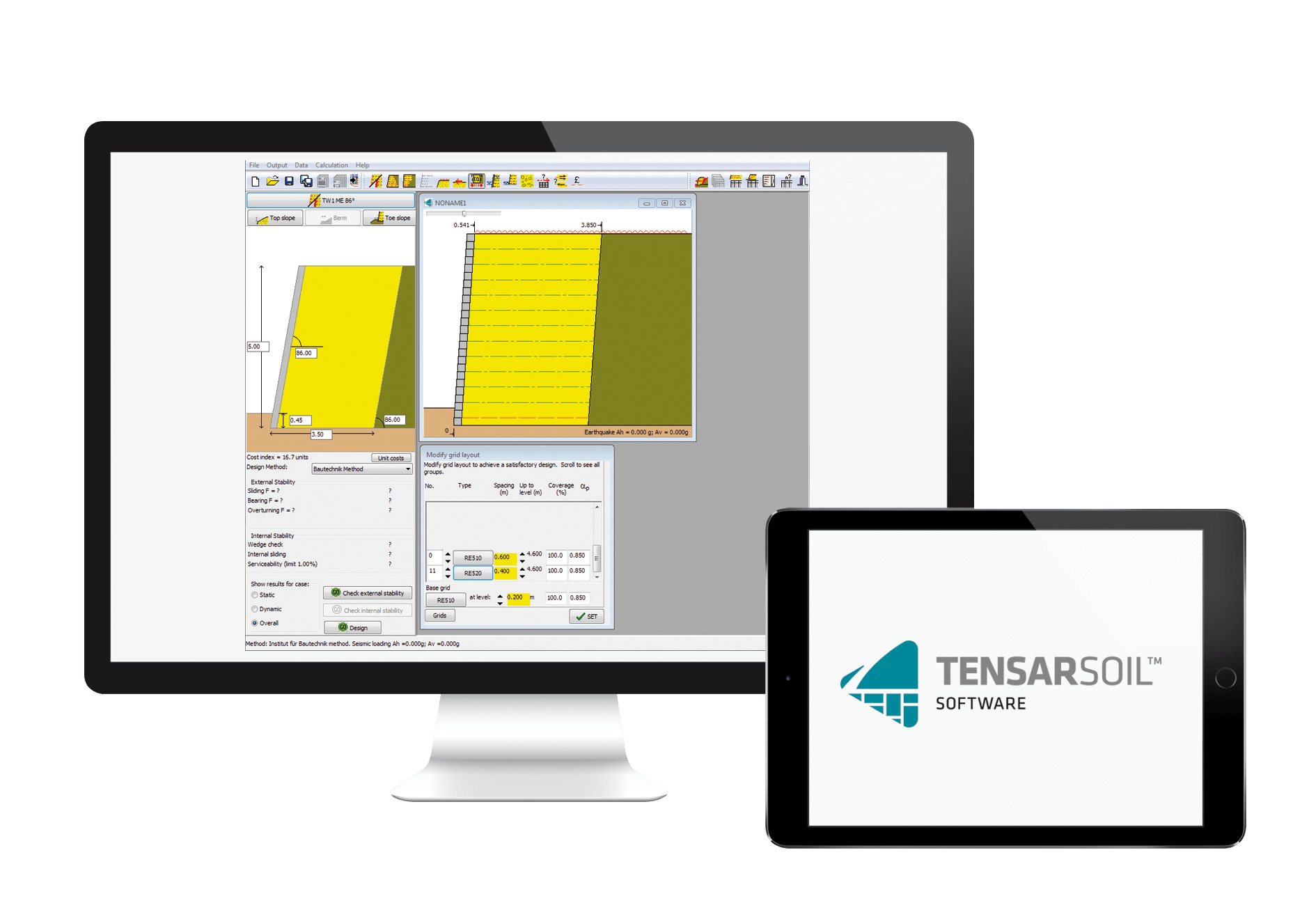



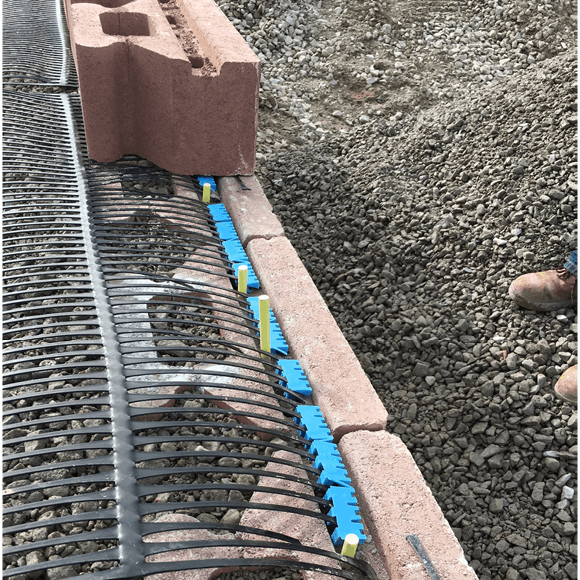
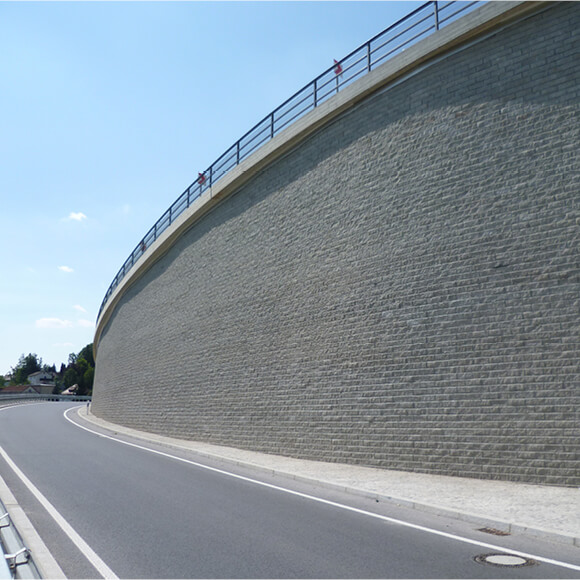
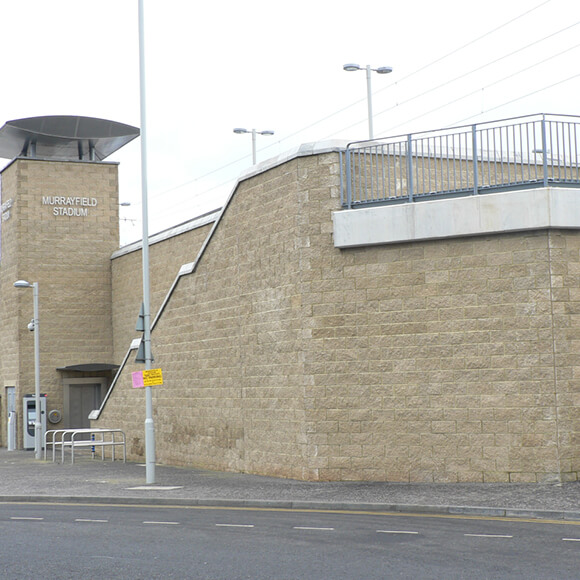
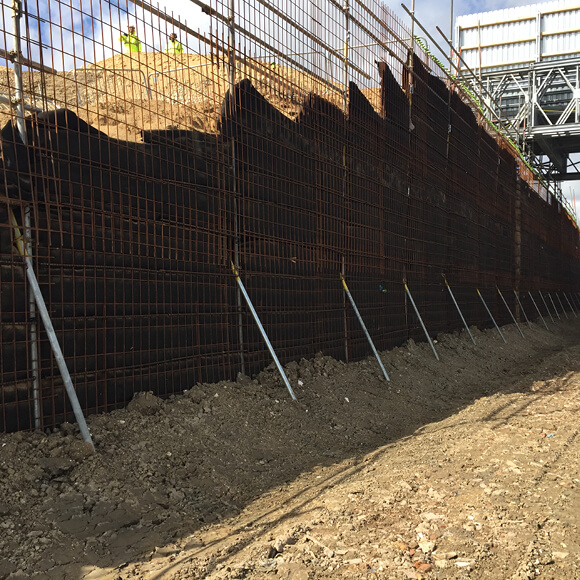
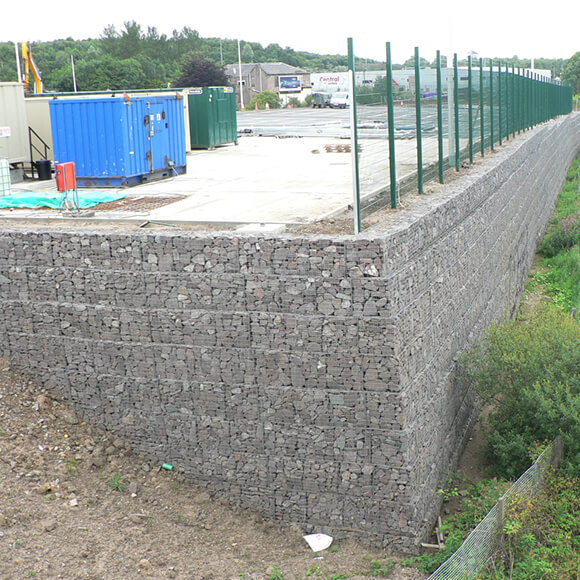
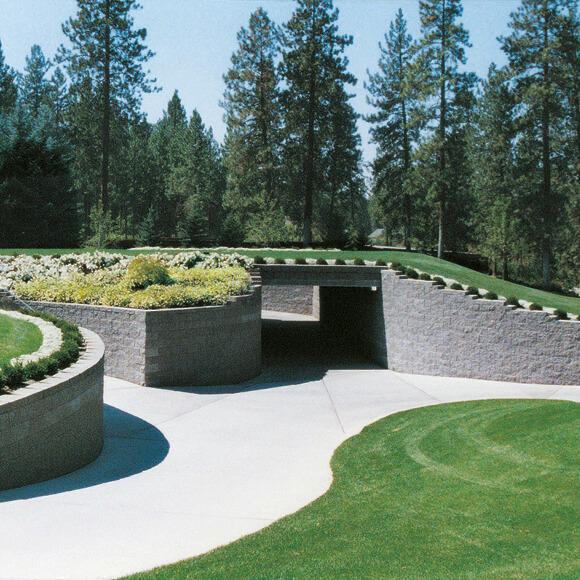
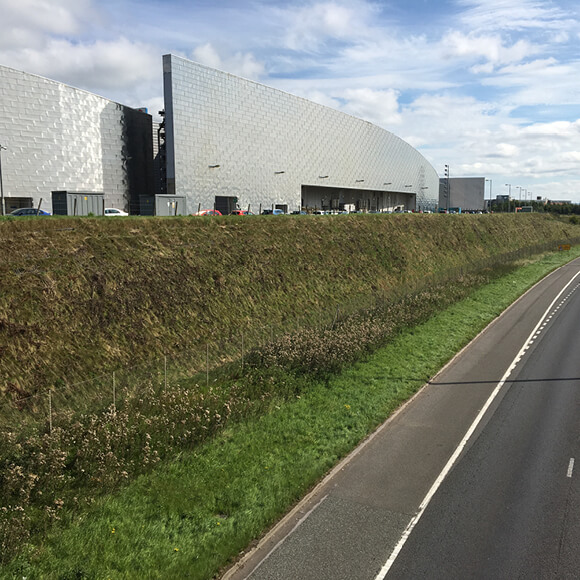
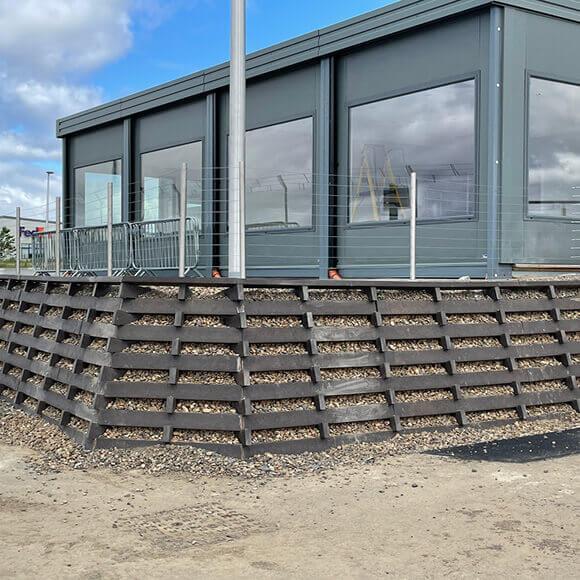
.png)